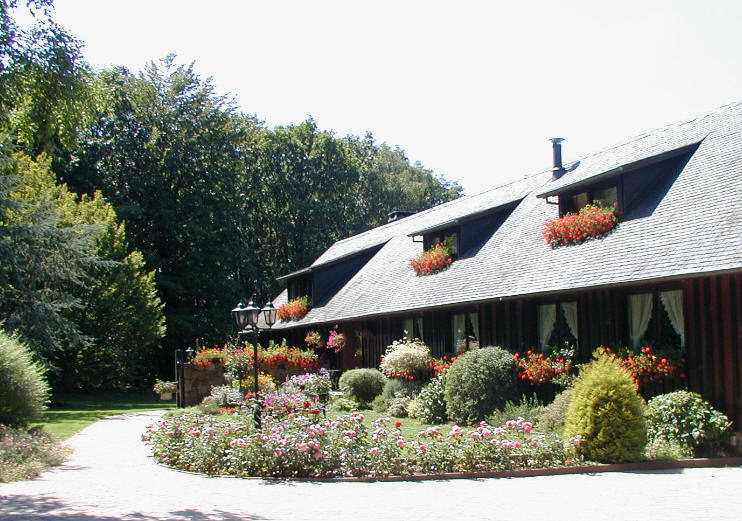|
Français
|
Beautiful property on the plateau of Ardenne
|
|||||||||||||||||||||||||||||||||||||||||||||||||||||||||||||||||||||||||||||
|
Descriptif
Détails
Photos gallery:
|
Description: Substantial residence by the forest of
Ardenne Overlooking the beautiful old Gallo-Roman village , altitude 425 metres, in the Haute-Lesse region. Solid construction with thermal insulation. Ardenne slate roof. Exterior finish of Northern fir: Situated in a sylvan setting: Habitable surface of 500 square metres. Ground floor and attic include: Entrance hall; hall day/night; kitchen and cellar; substantial living room, dining room, bar, wood-burning stove; separate breakfast room; wood fire with heat exchange unit; office-library-mezzanine; separate library; separate office level; 7 bedrooms including a panoramic studio, 100 sq metres with bathroom and wood stove; 3 bathrooms; 1 shower room; wine cellar/bar; 100 metres of shelving (bookcases and utilities); 35 metres of cupboards (rooms & night hall). Oil-fired central heating. Surroundings: Beautiful garden 2500 square metres adjoining the large forest. Interior views: Outbuildings: Garage, woodshed and separate storerooms. Large terraces. Balcony. Large grounds 1.40 hectares (water, electricity) Close to the E411 (Brussels 120 Kms, Luxemburg 80 Kms). Constructed in 1973, ongoing maintenance and development. A long building, completely integrated in the natural environment, situated in a cul-de-sac, without being too isolated. Many possibilities: residential, combined professional/residential, guest house........
House -ground floor
-upstairs
-basement
Grounds
Features
Localisation
|
|||||||||||||||||||||||||||||||||||||||||||||||||||||||||||||||||||||||||||||
